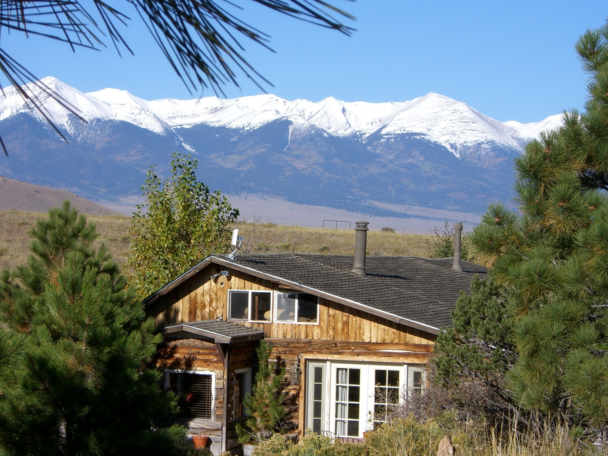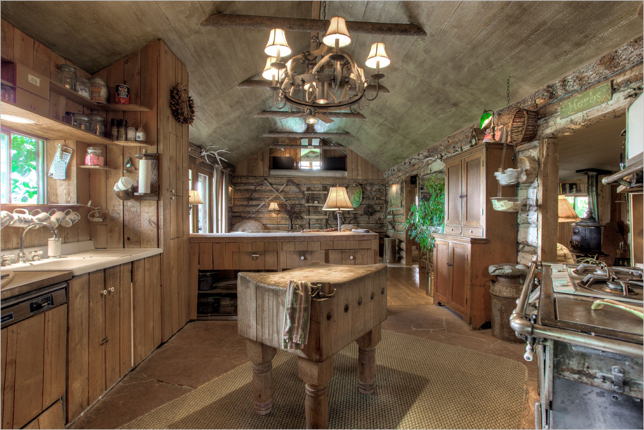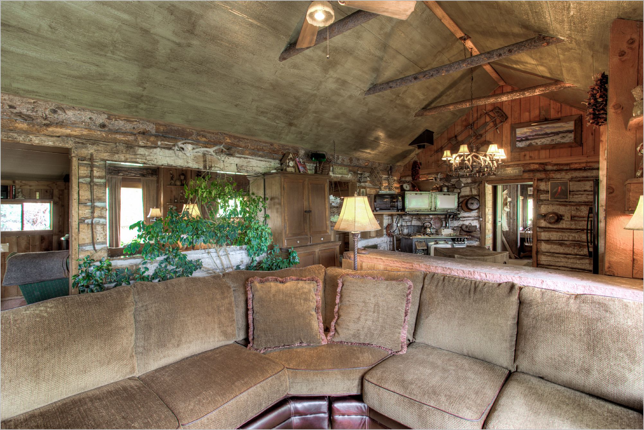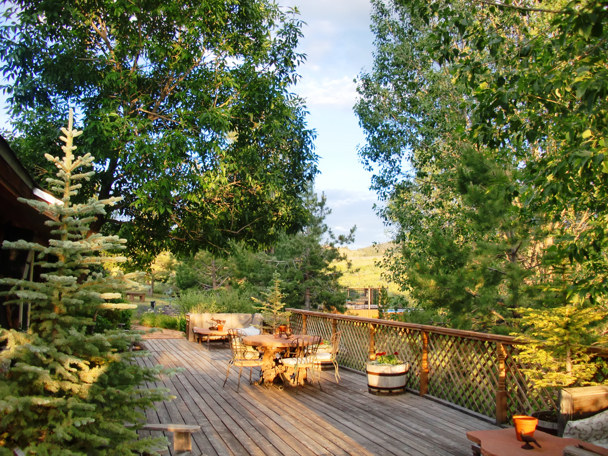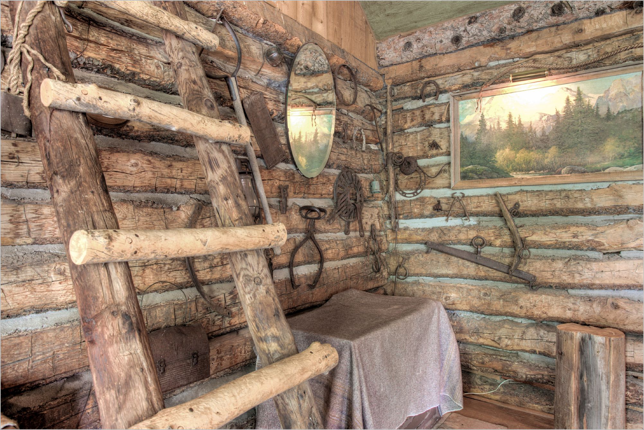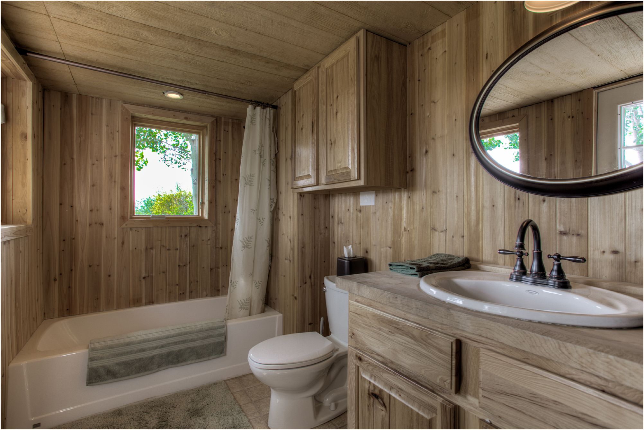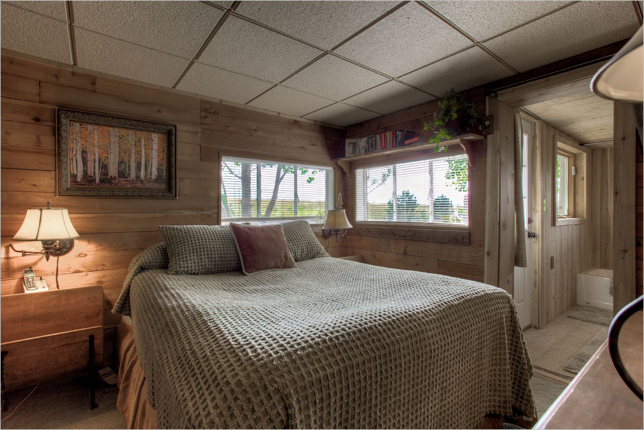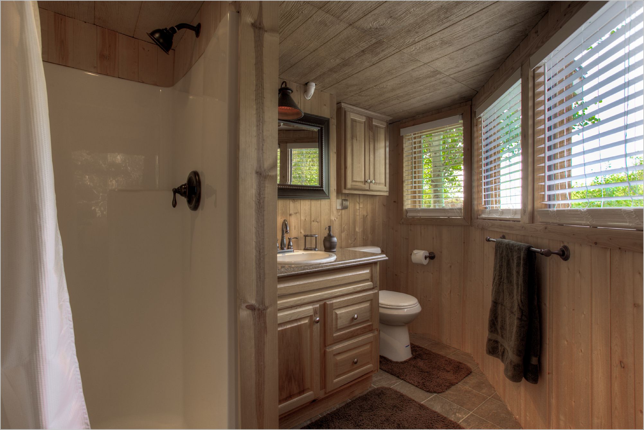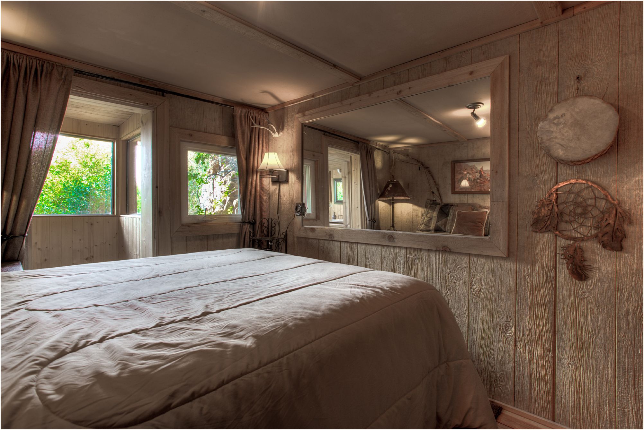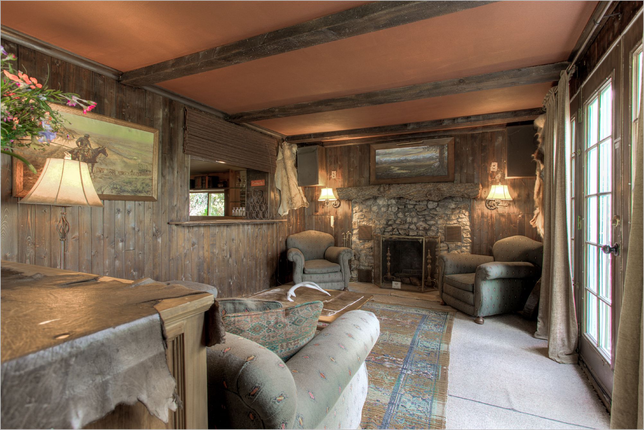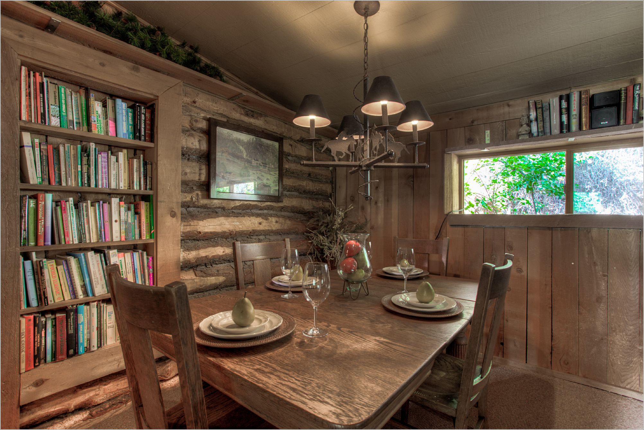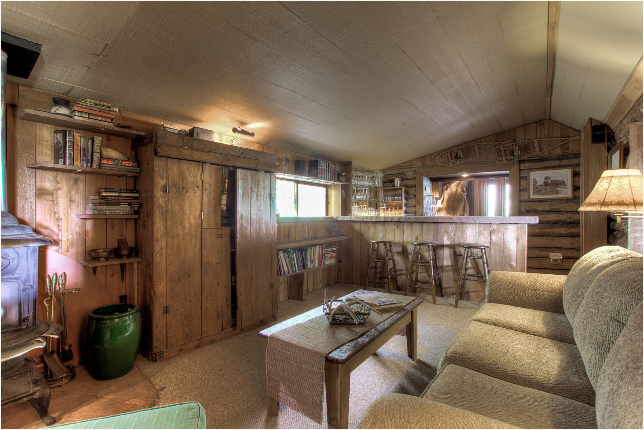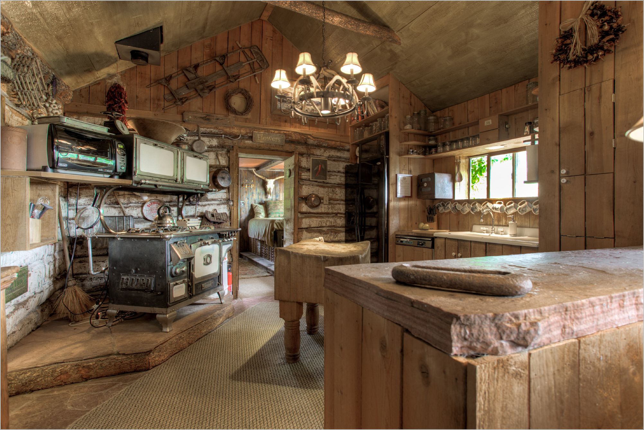The Homestead Cabin – 3 BEDROOMS, 3 BATHROOMS, 2 SLEEPING LOFTS AND 1 OUTDOOR BEDROOM
It doesn’t get more real than this. First built when the ranch was homesteaded in the late 1880’s, this log cabin was one of the first homes built in the valley. Although it has been added onto over the years, the original 1-room log cabin is still in tact and functions as the den, dining area and bar of this incredible cabin.
This rustic cabin features a main room, also of hand-hewn log, built around the turn of the century, a stone fireplace with quartzite found on the land, and a 100-year-old Majestic wood burning kitchen stove (retrofitted with new Gaggeneau stove top burners and adjacent convection oven).
- Deck: The expansive wood deck includes outdoor sectional couches for relaxing or socializing, a dining table and several Adirondack chairs. Also, around the cabin are large lawn areas, perennial gardens, ponds and water features overlooking the pool, picnic area, and gas campfire circle.
- Main Room: Log walls, high ceilings and a large down sectional couch with south facing windows make this room a winter delight.
- Kitchen: Overlooking the main room, the kitchen features an antique Majestic wood burning stove, stone counter tops and antique butcher block serving as a kitchen island. Fully appointed with cookware, dishes, glassware and such, this kitchen features a Gaggeneau gas cook top and built-in electric oven.
- “Trapper’s Den” and McKenzie Bar: Originally the one room homestead cabin, the den features a bar (outfitted with bar refrigerator, glassware, etc.), satellite TV, couch, wood stove and a dining table. Feel the history in this room…if only the log walls could talk.
- Ponderosa Room: A sitting room with large stone fireplace flanked by two chairs and a sofa. Sit by the faux flamed electric fireplace and read a book or snuggle up with a friend. This room also features a queen sized bed, and can be used as a private bedroom, becoming a suite with its own faux fireplace and cozy ambience.
- Three Bathrooms: The homestead cabin has 2 full private baths and 1 shared full bath.
Sleeping Accommodation Total For This House = 10
CLICK ON ANY ROOM NAME BELOW to see what it looks like:
- Aspen Room: One queen and private full bath.
- Red Rock Room: One queen and private full bath.
- Ponderosa Room: Queen bed.
- Deer Peak Loft: Accessed by ladder from the Ponderosa Room, two double beds.
- Bear Peak Loft: Accessed by ladder from the Main Room, one king bed.
Floor Plans
Homestead Cabin Floor Plans (click to enlarge)
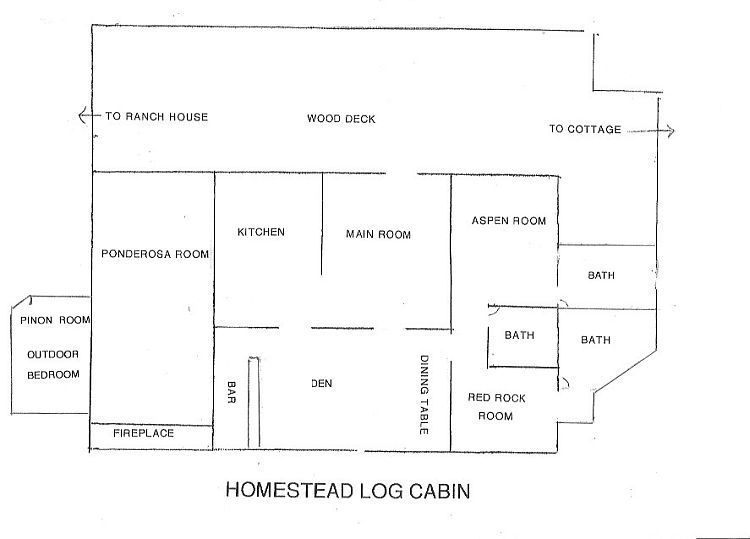 |
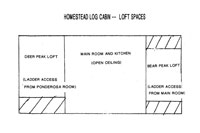 |

