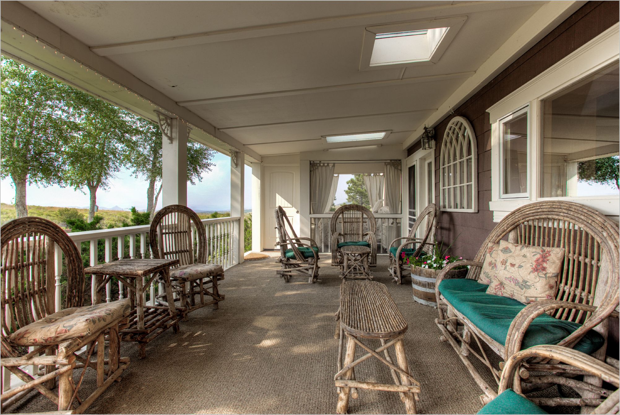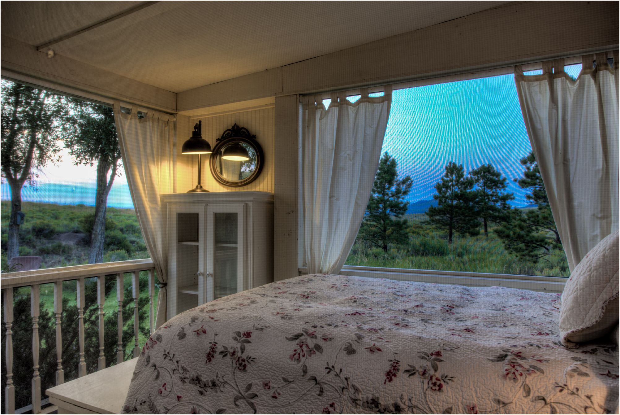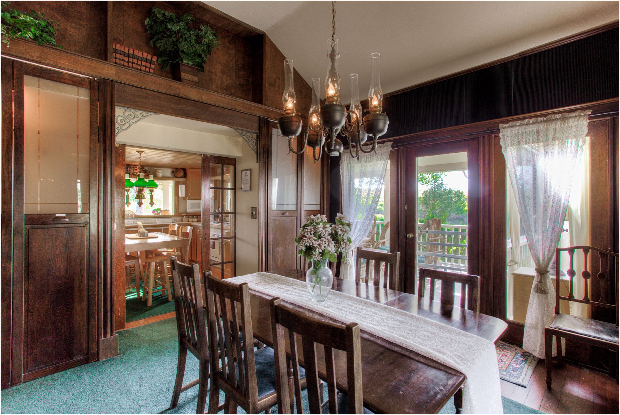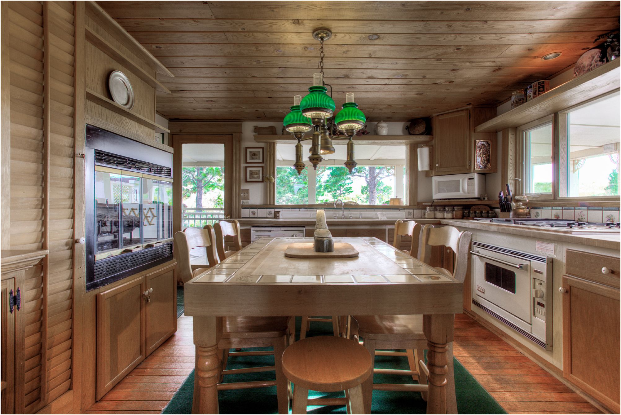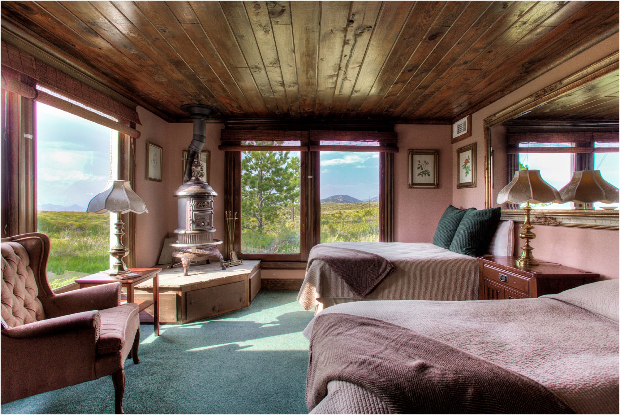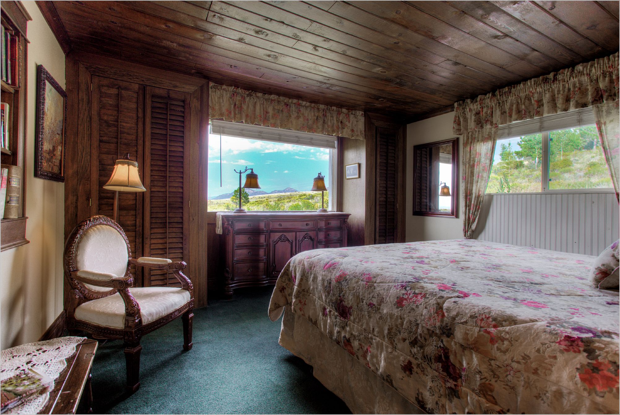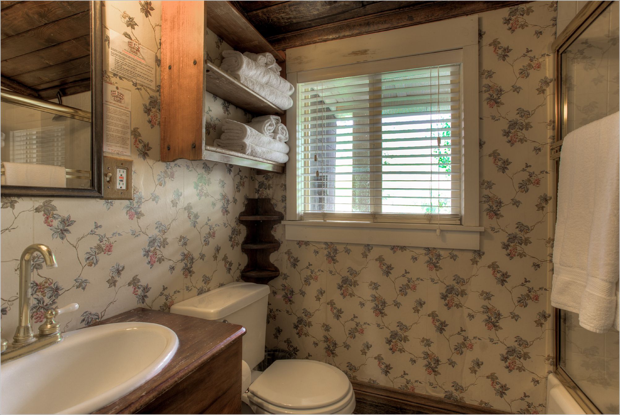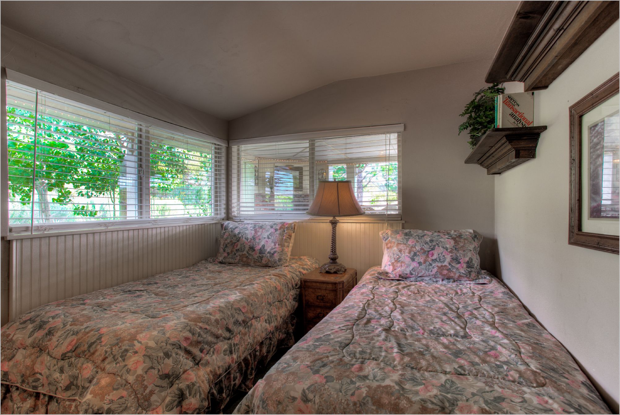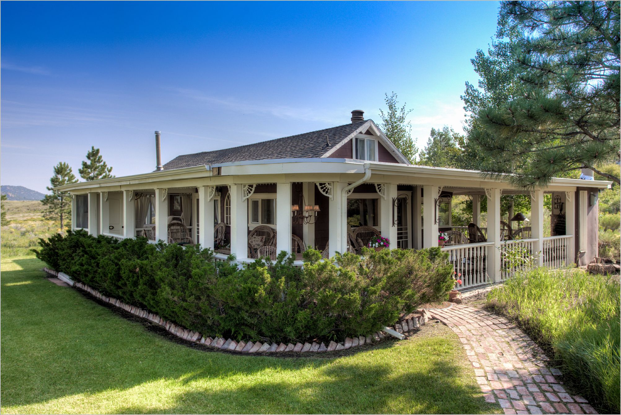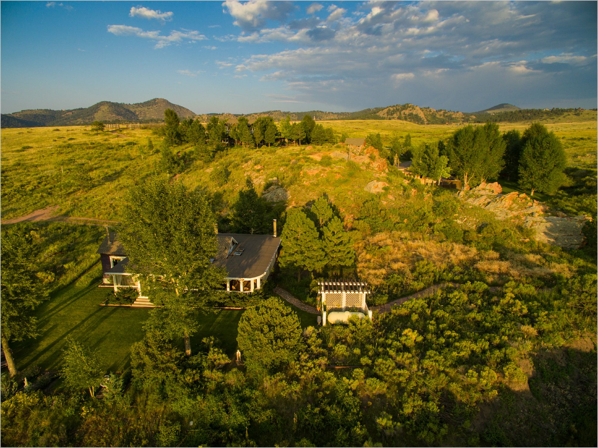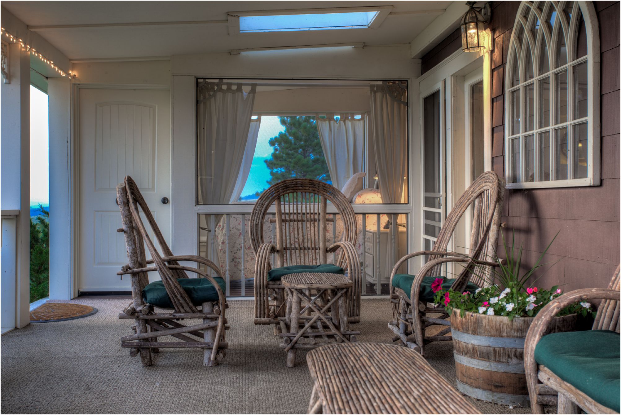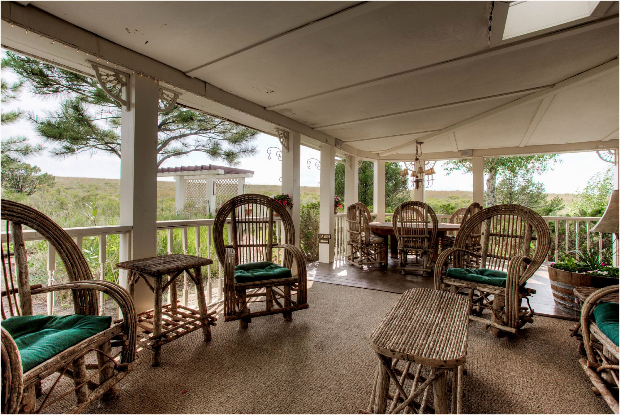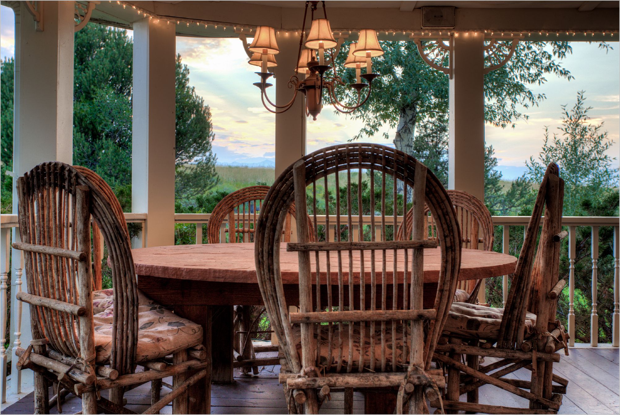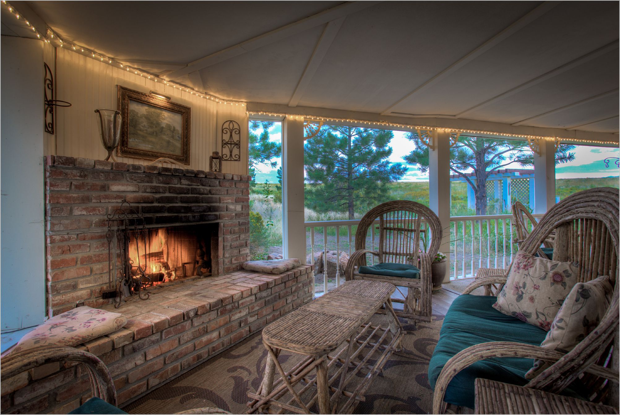The Cottage– 3 Bedrooms, 3 Bathrooms, 2 Sleeping Lofts and Outdoor Bedroom
Nestled along Carolina Gulch, this prairie Victorian features a large wrap-around porch with bent willow furniture, an antique outdoor bed, and a brick outdoor fireplace with faux flamed electric fire for ambiance. Sit on the porch and visit with your friends and family while the kid’s play croquet on the cottage lawn.
- Dining Room: A formal dining room is the center of the cottage with all other rooms off of this room. Dining for 8.
- Kitchen: Fully equipped with Thermadore cook top, Viking Stove, dishes, flatware and cookware. This kitchen features a breakfast table island in the middle with large windows overlooking the porch and gardens beyond.
- Bathrooms: The cottage has three full bathrooms.
Sleeping Accommodation Total For This House = 12
CLICK ON ANY ROOM NAME BELOW to see what it looks like:
- Carolina Room: One king bed
- Lilac Room: One queen bed, private bath.
- Rose Room: One queen bed and one twin bed.
- Cottonwood Room: Fully screened outdoor bedroom on the covered porch with double bed, nightstand and dresser.
- Willow Loft: Accessed by ladder, this loft features two double beds.
- Sagebrush Loft: Accessed by ladder, this loft features two double beds
Floor Plans
Cottage Floor Plans (click to enlarge)
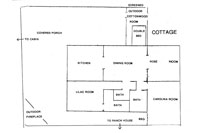 |
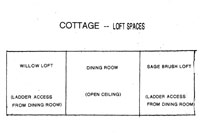 |

